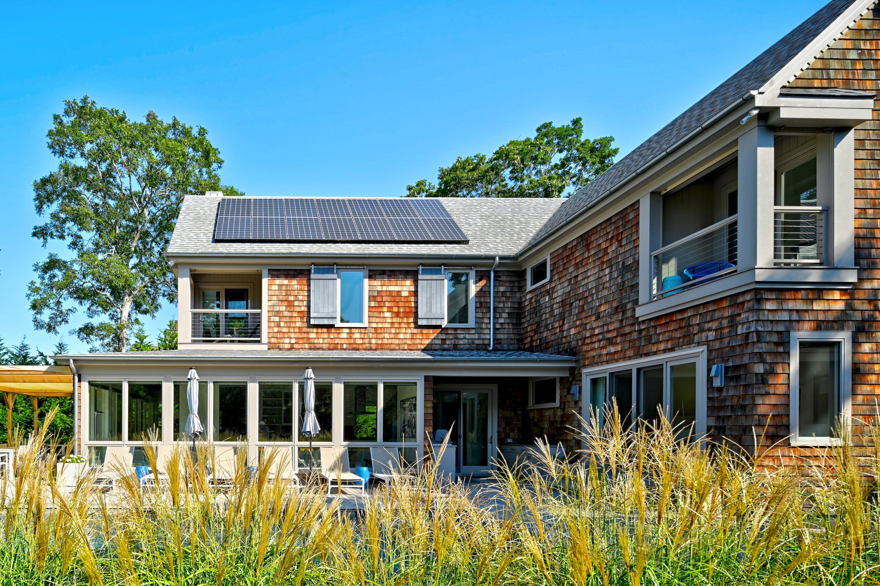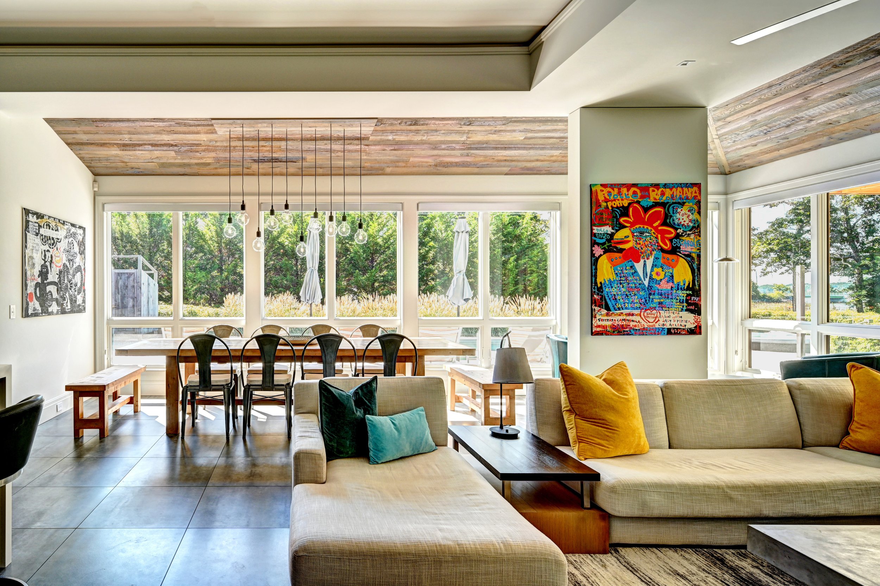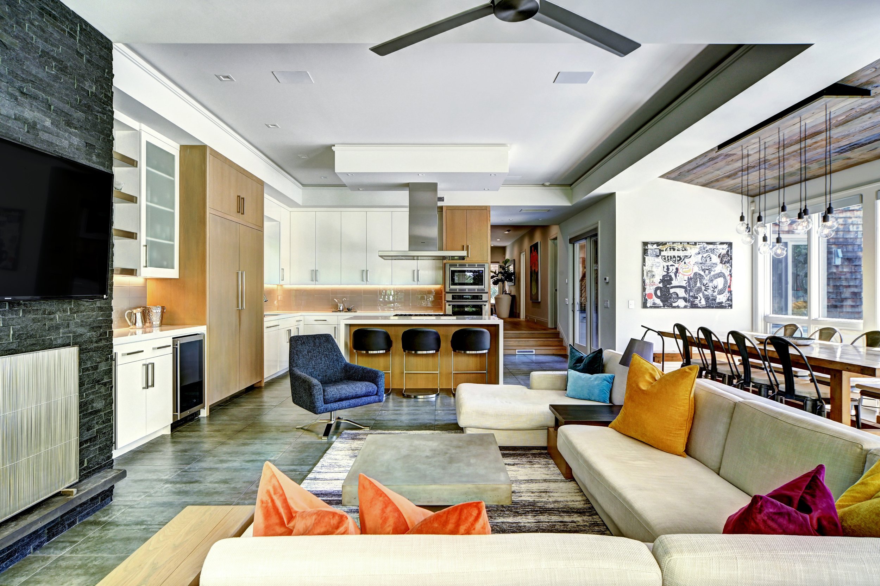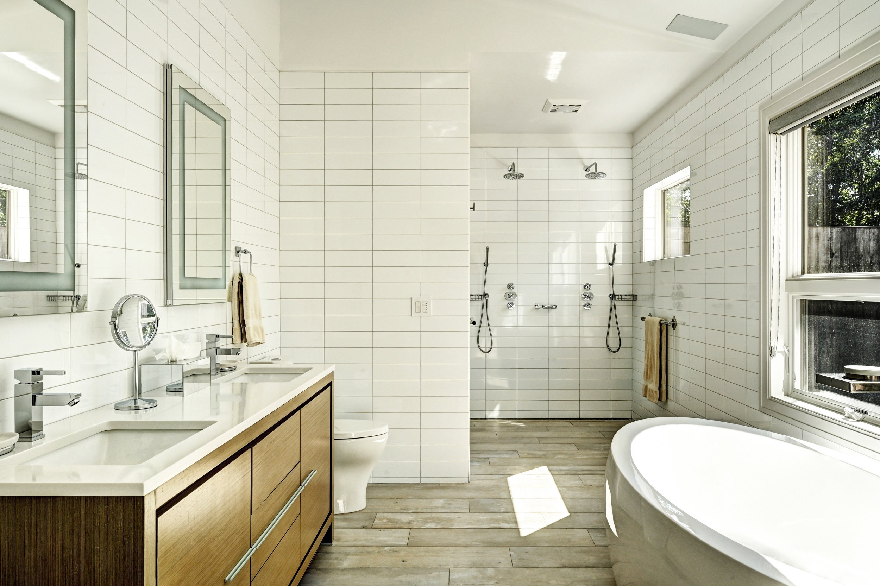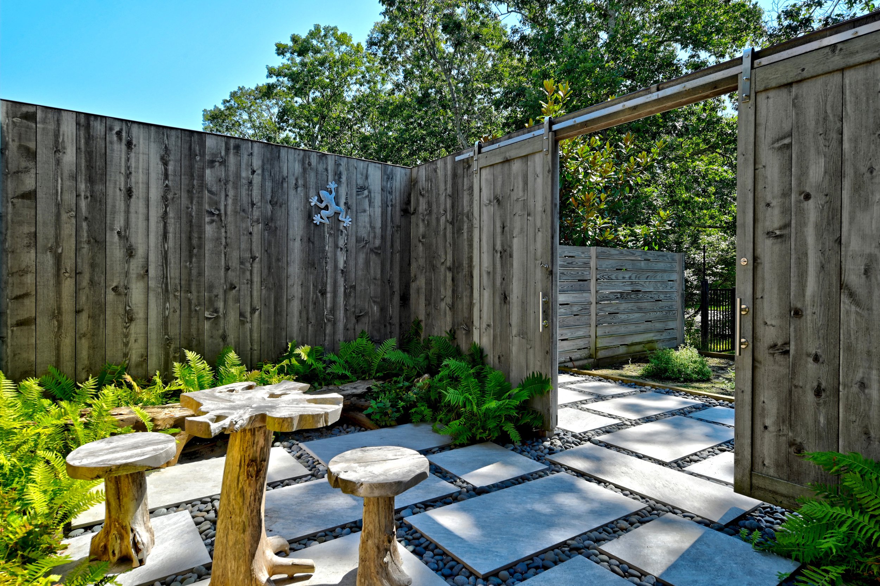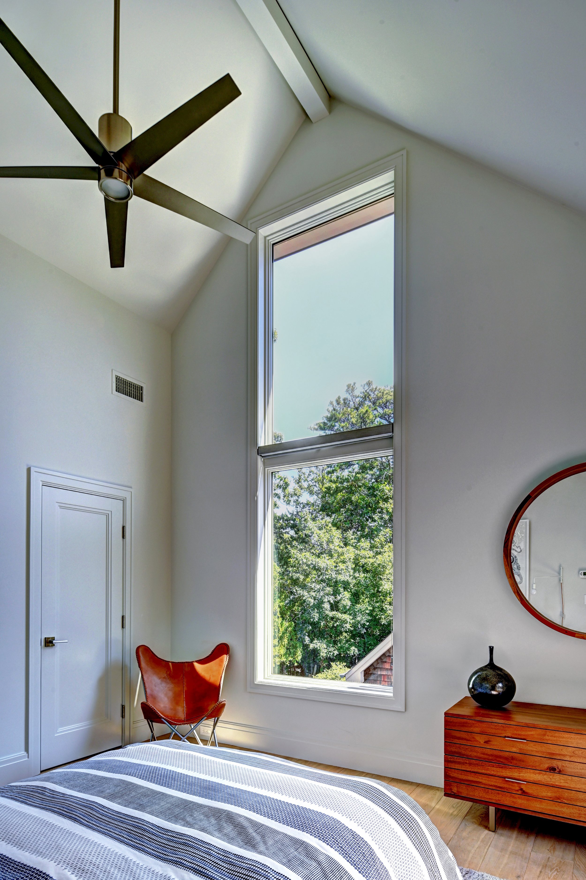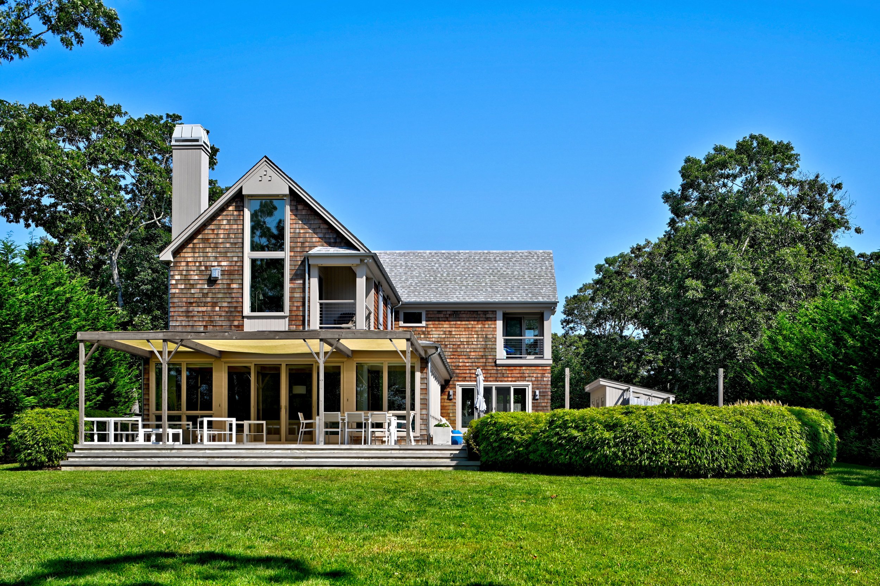
Old Main Residence
Situated on the Quantuck Creek in Quogue, New York, the long thin site provides a quite setting with beautiful views to the water. The program for the house was to combine the local “shingle style” building vernacular with open floor plans and spatial layouts that embraced the property. The courtyard is positioned on the eastern street side of the property where the entry portico is situated between the house and garage, surrounded by gardens. The more private, waterside of the property has an open living/dining/kitchen space, surrounded by a raised wooden deck and pool. On the second floor is the master bedroom suite that overlooks the creek with four additional bedroom suites all with exterior balconies and views to the water.
Contemporary energy systems are utilized combining a closed-loop geothermal hvac system, in-slab hydronic radiant heat and a 10kw solar array on the south facing roofs that provides all the electricity for daily use. A series of large south & west facing double hung windows in the communal living area provided passive heating during the winter months and can be opened for the summer breezes. The exterior of the house is clad with natural Western red cedar shake siding and painted Boral trim. Active hurricane shutters on a sliding stainless steel assembly protect the windows and provide a blue accent to the exterior.
Photography: Chris Foster Photography
Builder: J.P.Spano Building Corp.



