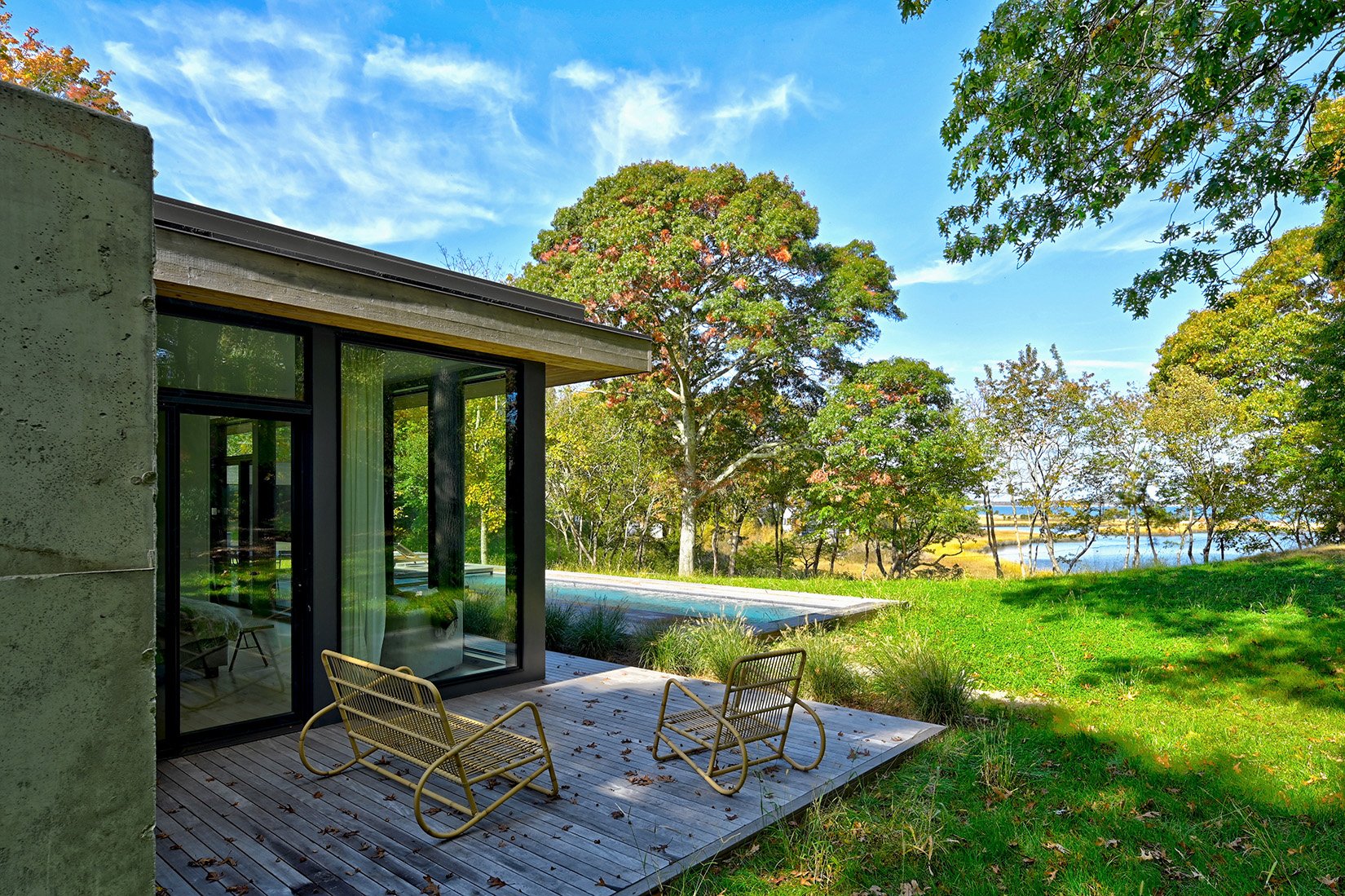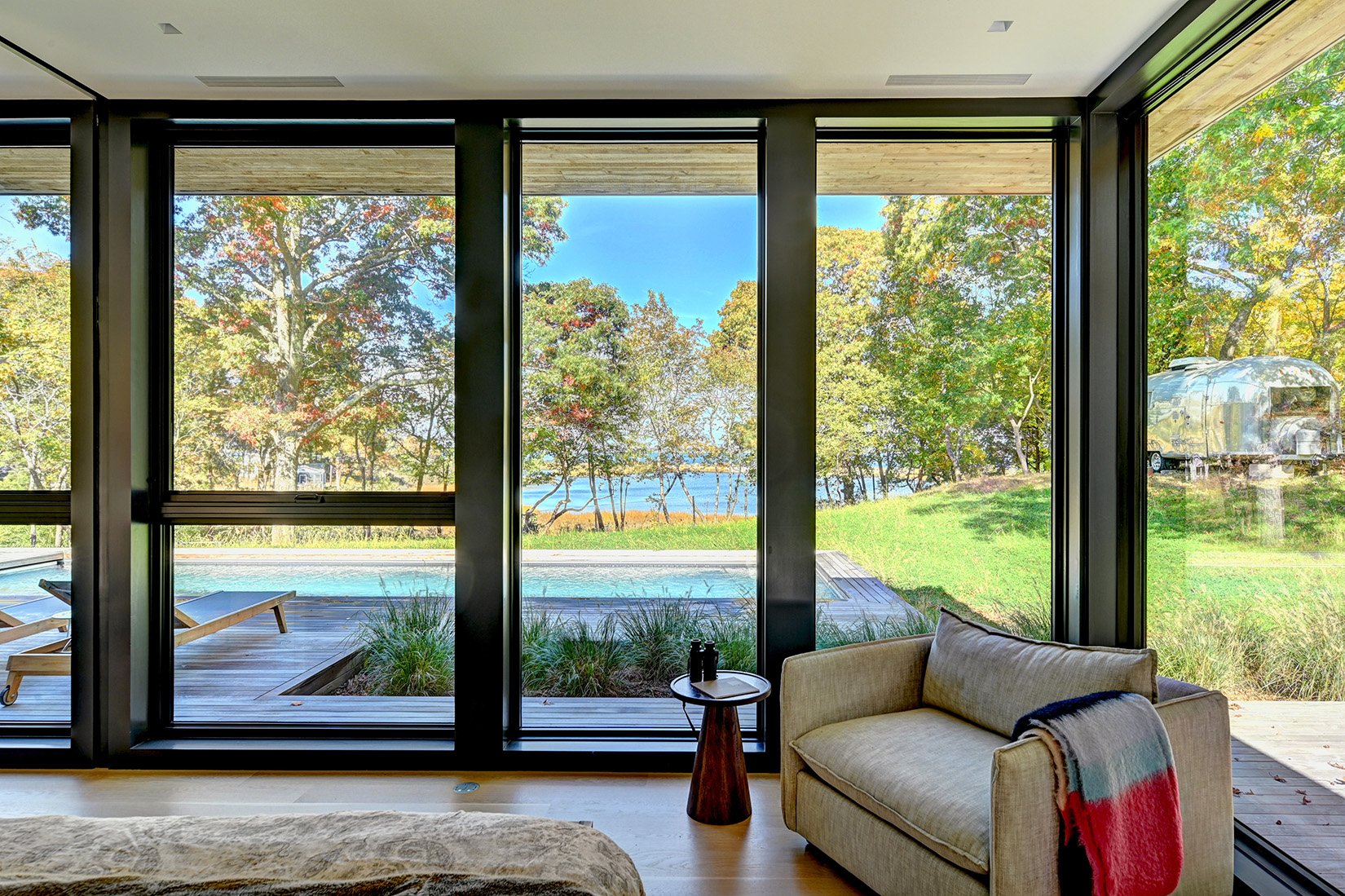
Peconic Bay Residence
Overlooking the Peconic Bay, the wooded north facing site has tremendous views of the water and falls 40’ to the wetlands below. The program for the project was to create a compound that included a 1,500 s.f. single story house “pavilion” and a 400 s.f. pool-house with an in-ground pool with surrounding grade deck. A stand of existing holly trees covers the approach to the entry of the house where 5 long poured concrete walls set the building into the landscape, allowing for the slope of the property to visually extend thru the house’s interior. The site is planted with indigenous grasses and wildflowers to provide a continuously changing palette of colors and textures throughout the year. A long horizontal roof plane complements the distant horizon and is covered with a living sedum roof. The upper portion of the house and pool-house are clad in natural western red cedar horizontal t&g siding supported by dark grey columns and trim which fall into the shadows of the site. The house has an open floor plan with a series of large pocketing doors that define the spaces. The living room, dining room, and kitchen open to the exterior grade deck where the pool set into its surface. The view of the landscape is continuous. The master bedroom is placed at the northeast corner to receive the morning light. The floor is a radiant poured concrete slab covered in European white oak t&g flooring. A secondary forced air hvac system is concealed in the roof structure. The pool-house is a simple wood clad volume and is placed adjacent to the deck in its own private corner of the site with views to the bay and pool.
Photography: Chris Foster Photography
Builder: BKKuck Construction
















