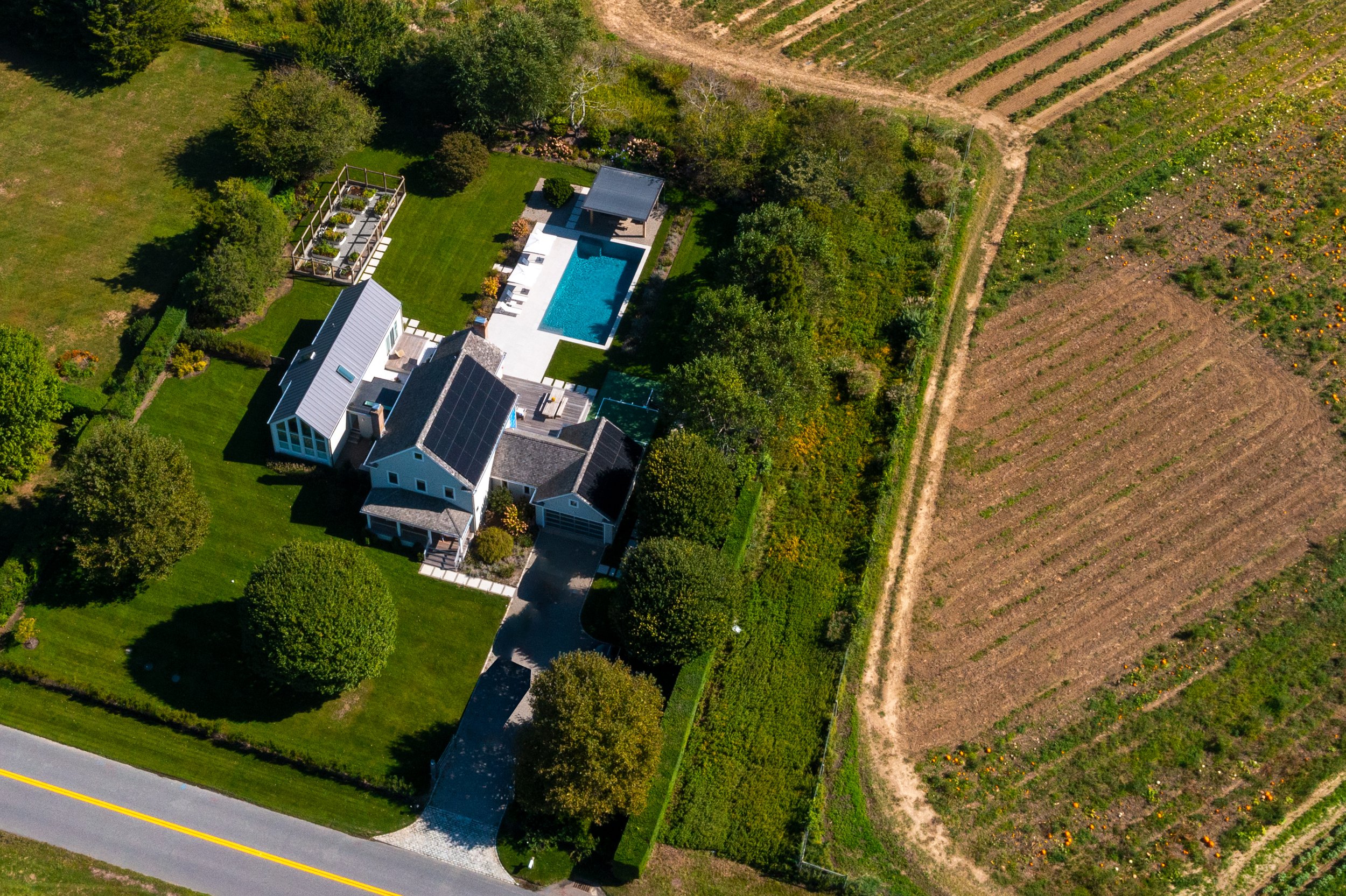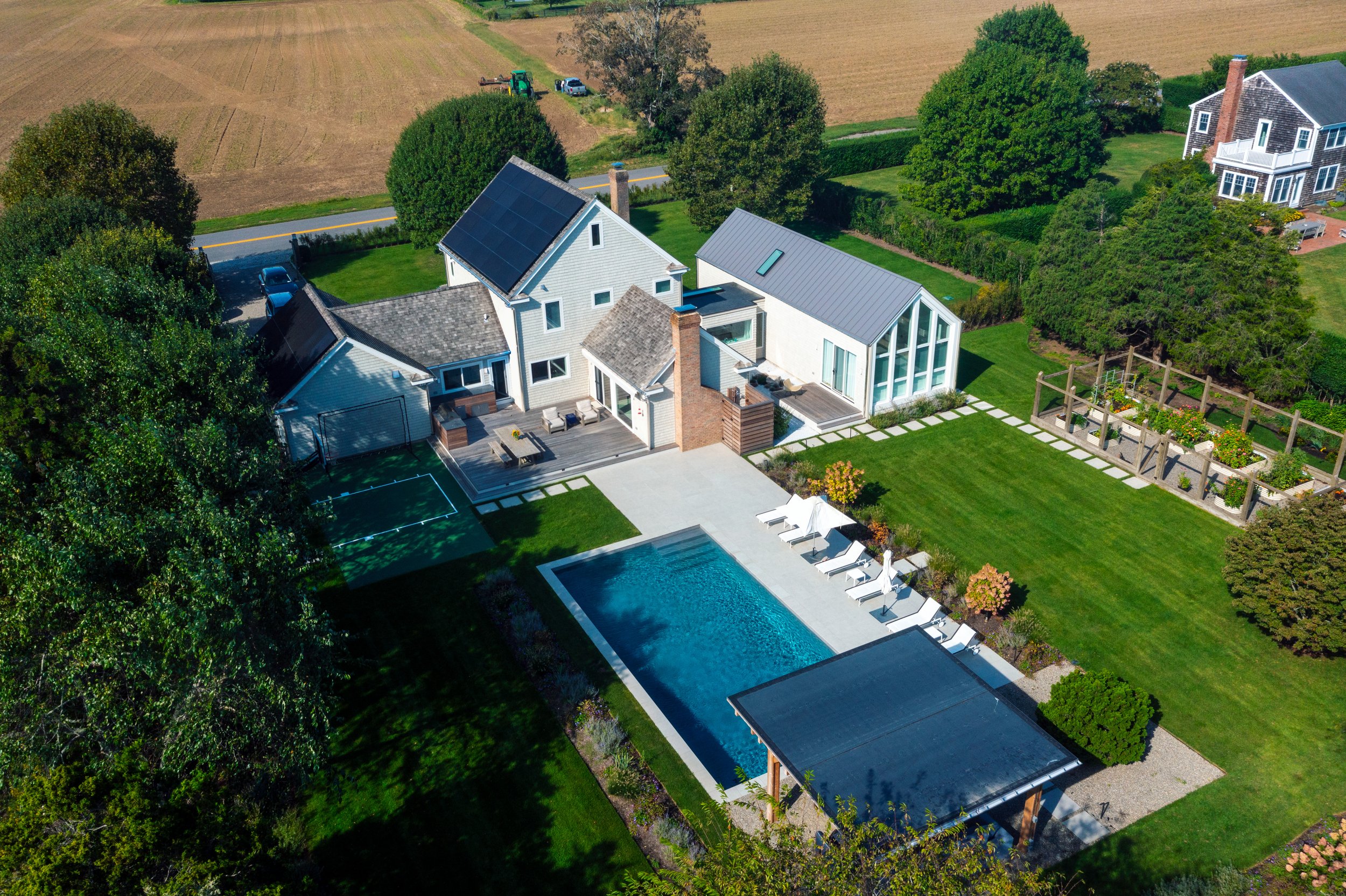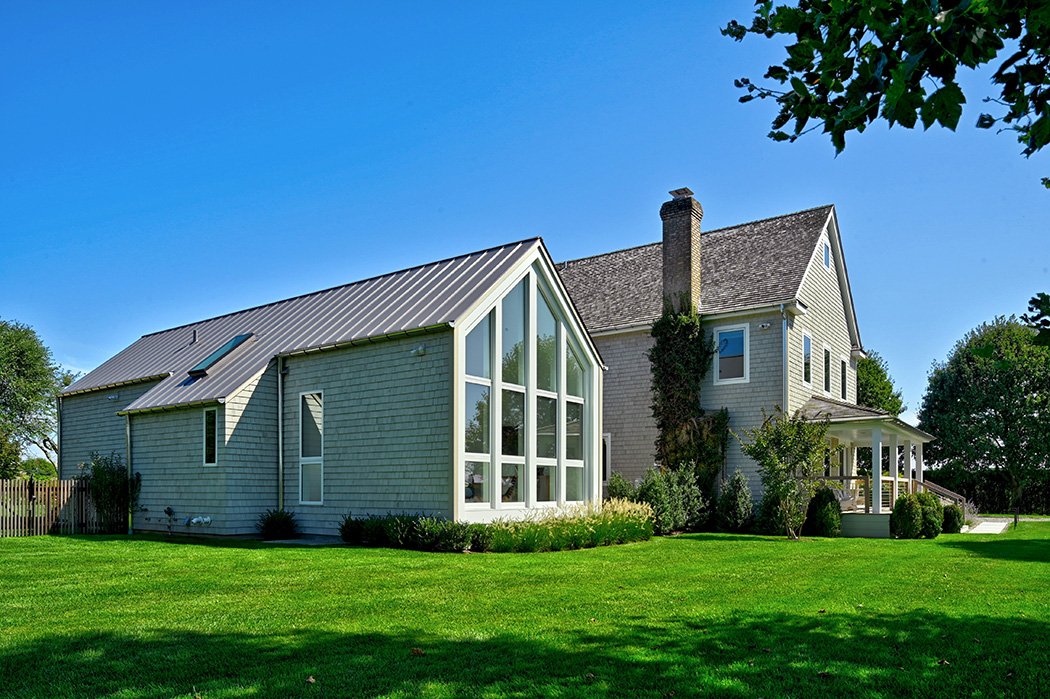
Slabin Residence
Time had taken its toll on the existing house that was constructed in the 90’s and needed some serious attention. The Client’s had lived there for several years and loved being surrounded by the adjacent farmland and the sense of place it provided. They decided to pursue a project that combined the complete renovation of the existing structure and the addition of a new main bedroom wing. The new pool, patio, pergola, and vegetable garden create a serene environment in the rear of the property.
The addition complements the shapes of the existing house and a contrast as an open volume that visually extends the property. Tall window walls at each end of the addition frame the landscape beyond. The main bedroom is placed on the more private rear side of the property with an office on the western street side. A tall central space connects the rooms with the main bathroom and walk-in closet along the hallway. Large pivot and pocketing doors allow the space to be completely open or closed. The basement was expanded to continue under the addition creating an active “get-away” lower level that includes a kitchenette, media room, gym, game room, additional bedrooms & wine cellar.
Alaskan white cedar shake siding, white windows, and trim tie the old and new structures together with the standing seam metal roof on the addition to contrasts the weathered western red cedar shake roofing on the existing house. All the systems in the were upgraded and replaced along with the addition of a 14kw PV array.
Photography: Chris Foster Photography
Drone Photography: Road K Productions
Builder: White Oak Builders
Interior Design: LMS Design





















