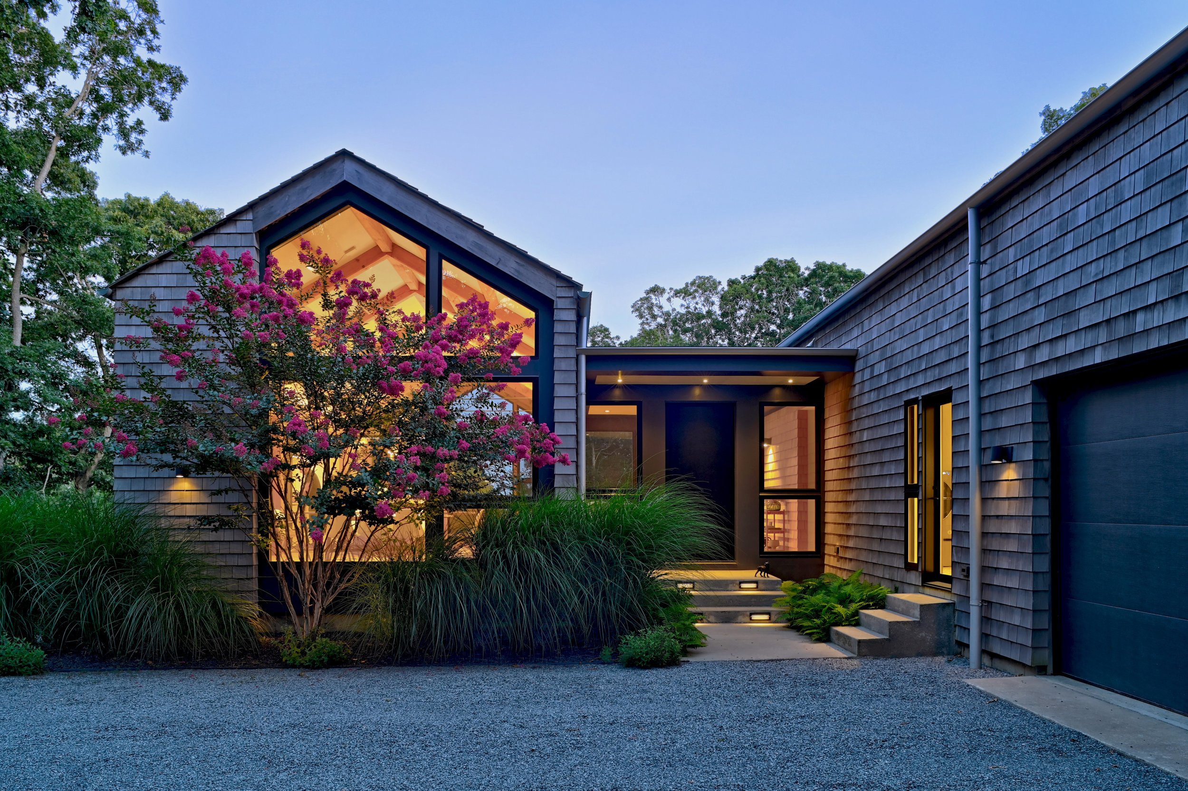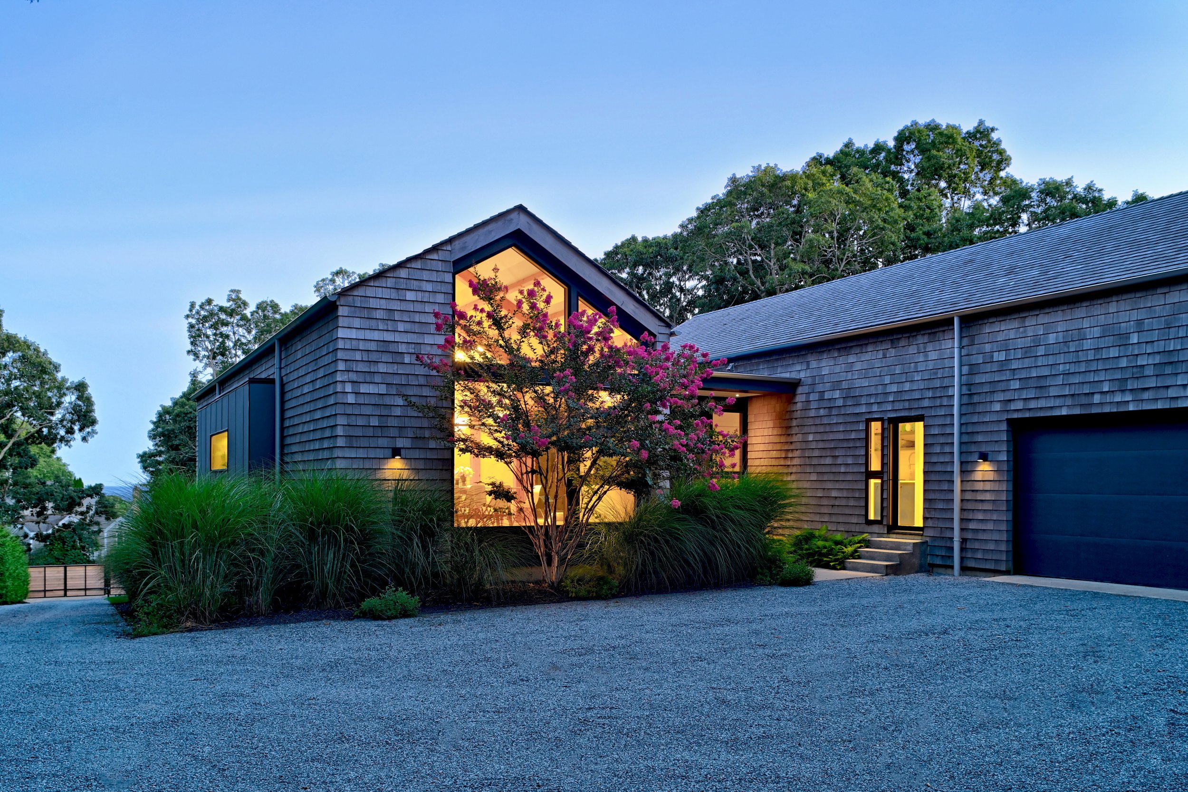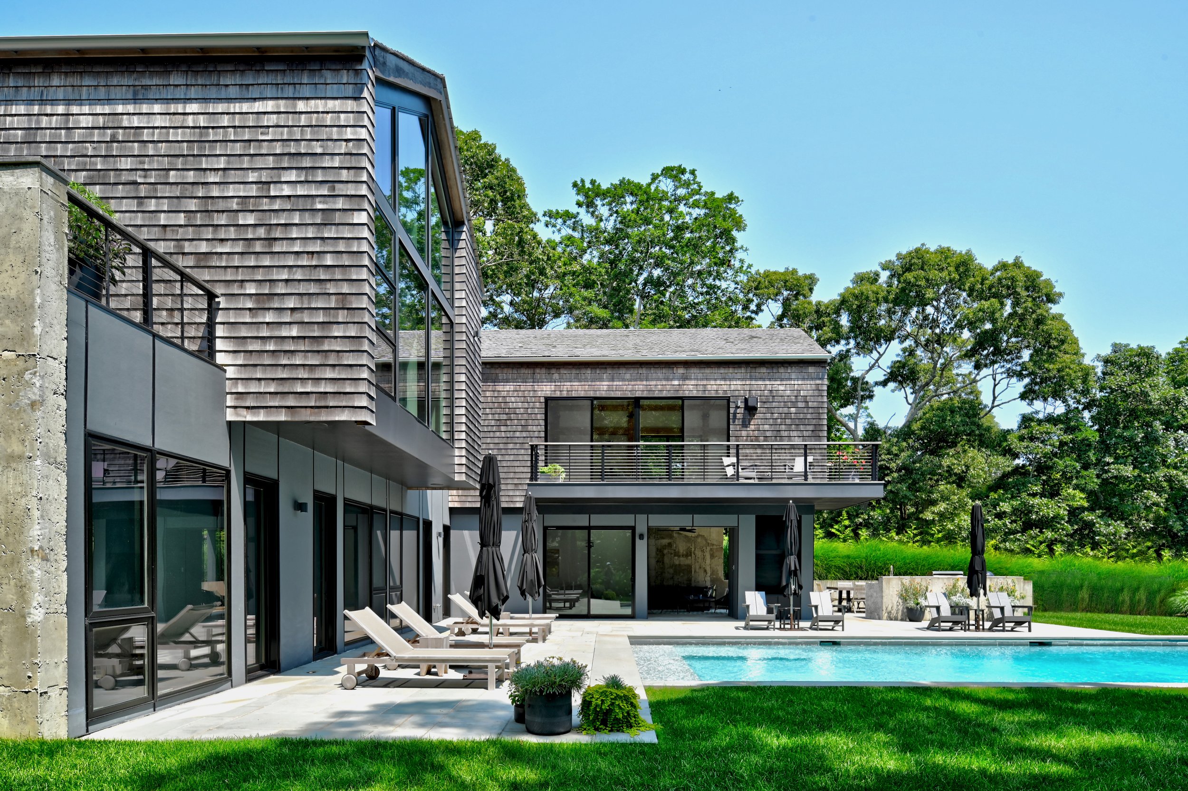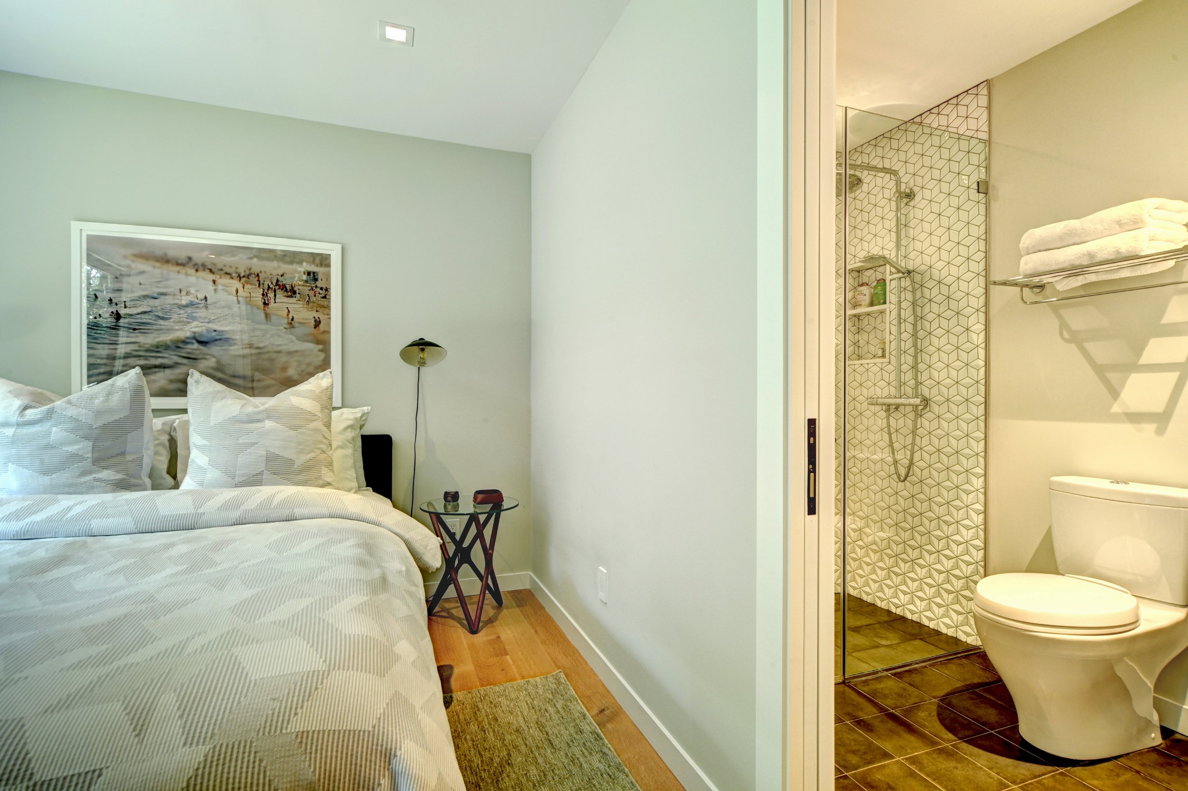
Spinnell Residence
Located high in the Hither Hills area of Montauk, the sloping 1.2-acre wooded site falls over 20 feet with views to the ocean. The property has restrictive zoning setback requirements due to its width and the paper-road along its western boundary. The Client had spent many years vacationing in the area and searched for a site that combined the serenity of living in the forest while still being by the beach. We created a 3,200 sq. ft. 5-bedroom residence that includes a pool and outdoor living space.
The design situates 2 shifted gabled volumes set on a series of concrete walls built into the slope of the site that create upper and lower levels. The driveway ascends along the eastern property line to the entry courtyard and garage. The formal entry to the house is placed between the 2 volumes with views thru the entry to the forest and ocean beyond. The eastern volume is a continuous open space that houses the kitchen, dining and living room space enclosed by an eastern white pine timber frame structure clad with 8” thick structural insulated panels. A cantilevered deck off the living room extends over the courtyard below. The larger western volume contains the main bedroom suite that faces south, also cantilevering over the lower courtyard. Four additional bedrooms with recreational living spaces surround the pool and patio including a media room, screen room, outdoor fireplace, and outdoor kitchen/dining area.
The gabled volumes are clad with natural Alaskan white cedar shakes with grey painted trim to give each it’s monolithic shape. Vertical grey cement board panels with black metal edging create a visual rhythm at the lower level and extend between the concrete walls.
Photography: Chris Foster Photography
Builder: F.D.Building Co.


















